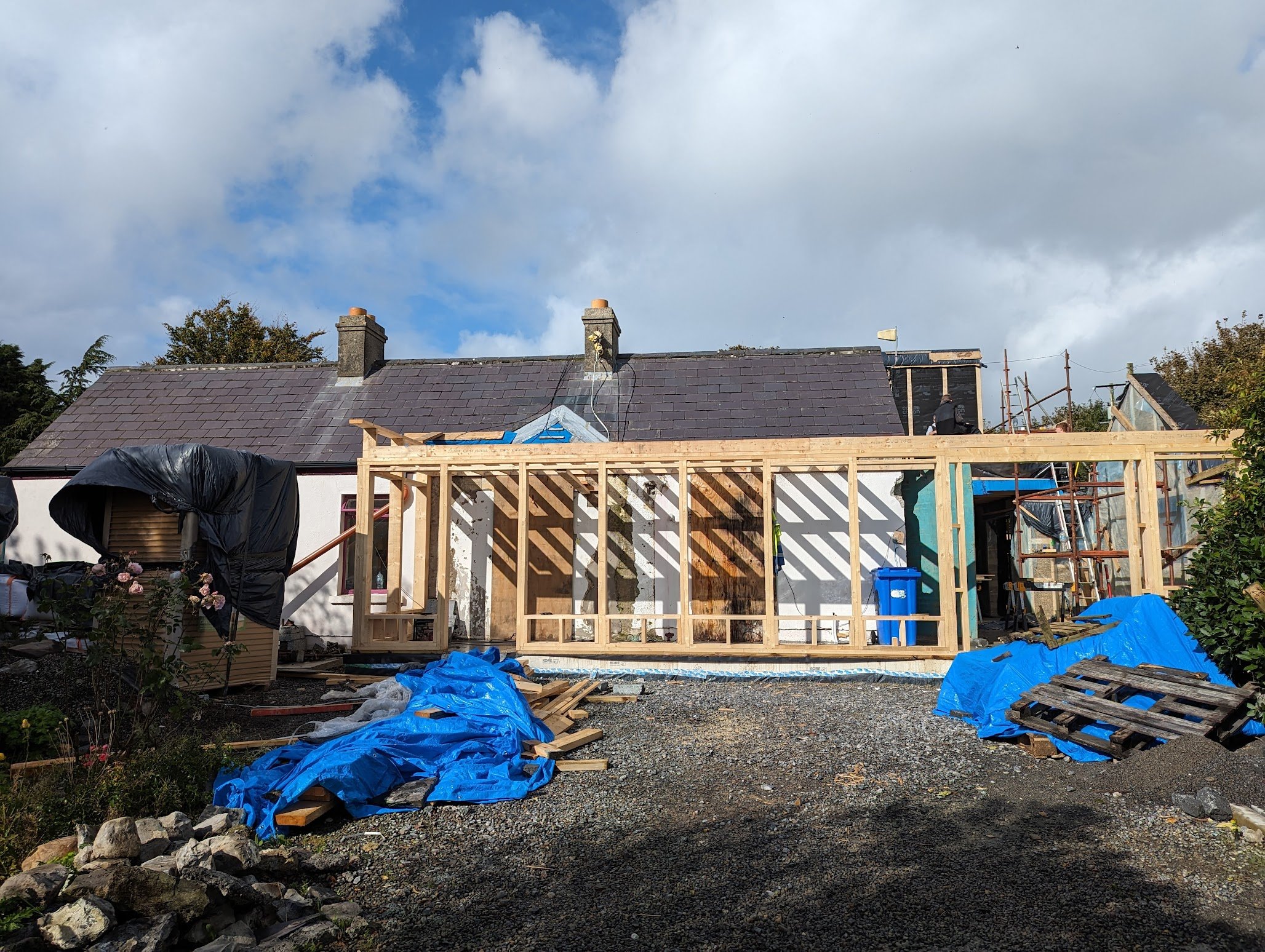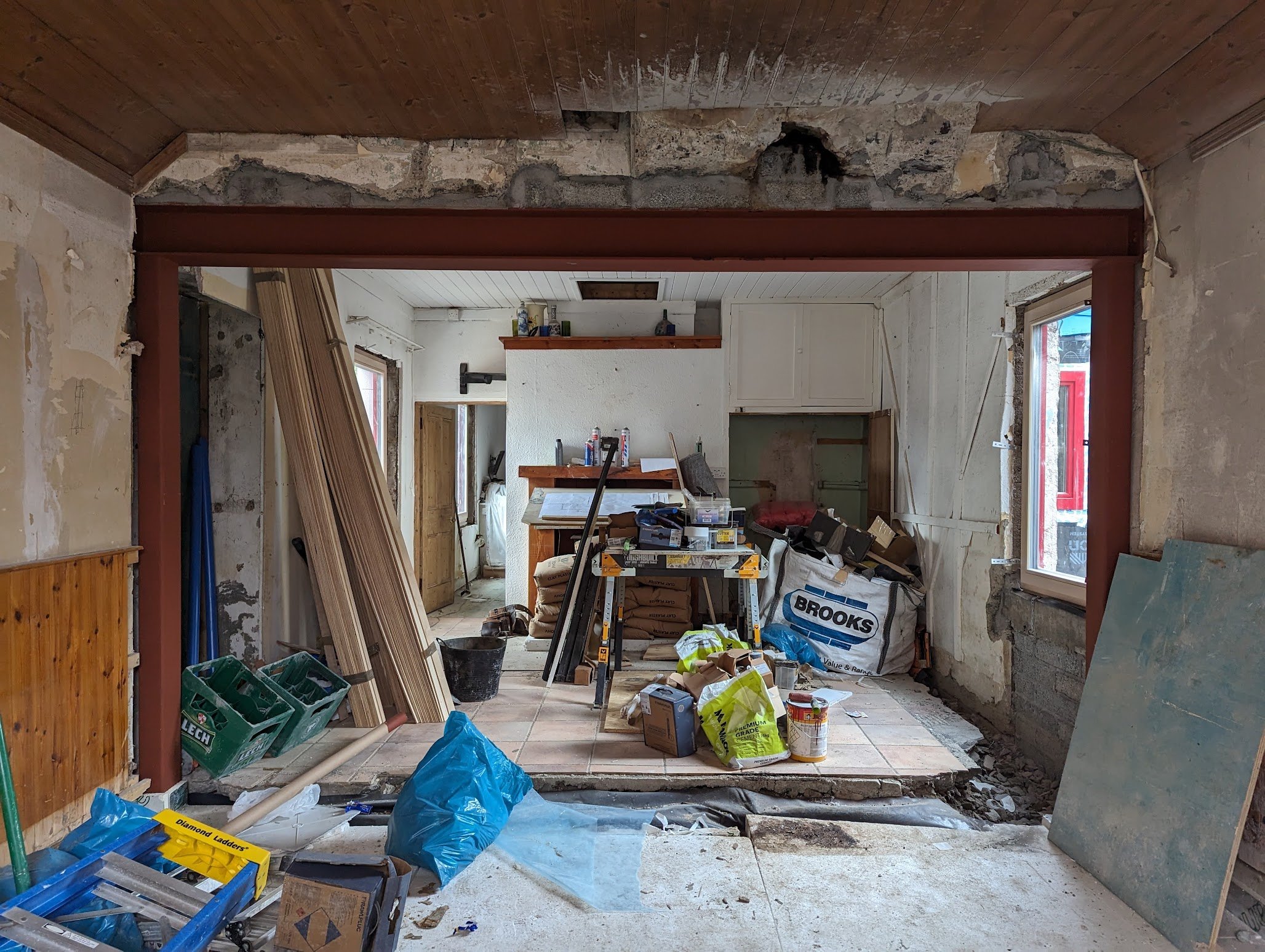Auburn Cottage
Extension/Renovation
Reconfiguration of existing cottage with full fabric upgrade and future-proofing works.
Images : NOJI

Reconfiguration of existing cottage with full fabric upgrade and future-proofing works.
Images : NOJI





