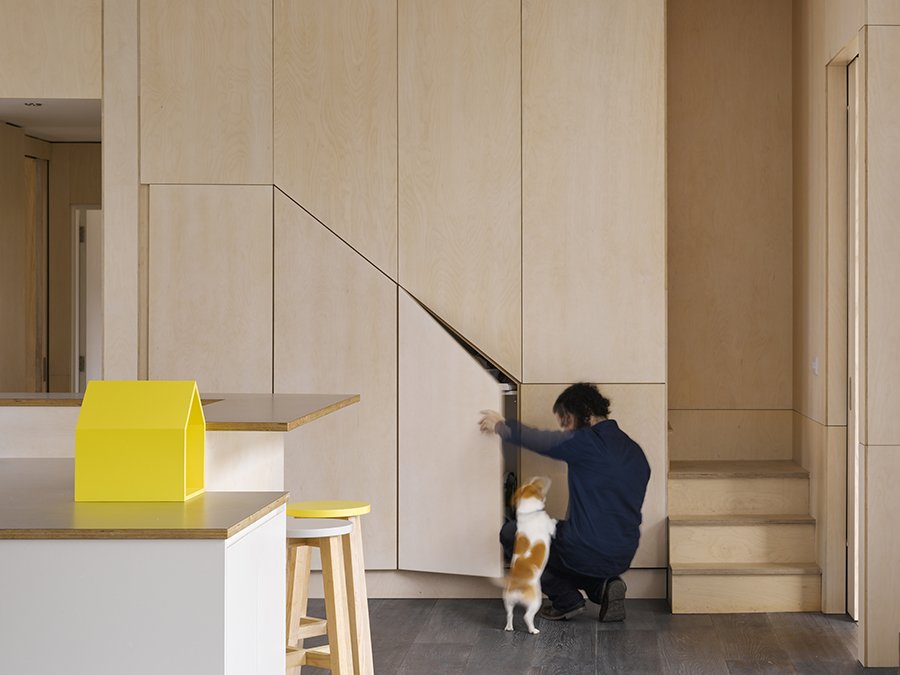Seaside Schoolhouse
Extension/Renovation
In collaboration with Patrick Dunne Architect.
The Seaside Schoolhouse is situated between the limestone crags of Knocknarea mountain and the sand dunes of Strandhill. The project involved the remodelling, renovation and extension of the existing school building which dates from 1896. A materials palette of limestone, cedar, zinc and concrete work together to reflect the surrounding landscape.
The slatted lightweight timber screen represents the lightweight fences that one finds within the dune landscape surrounded by marram grasses, which contrast the hard stone monolith. The layout of the plan was conceived from the existing school layout. The classroom building became their living space, the school yard became the courtyard. The accommodation to the rear follows the natural slope of the site with the intention of a gentle impact on the site.
Photos : Ros Kavanagh












