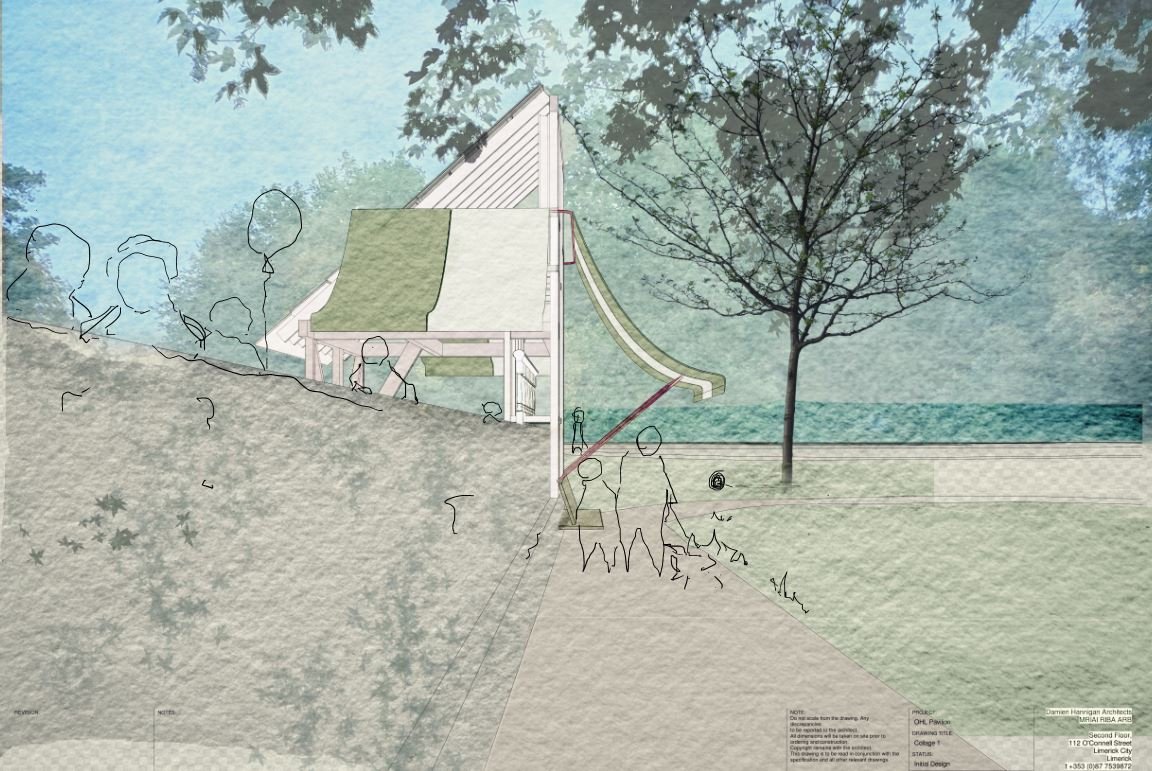A Pavilion for Limerick
Competition;
with Hannigan Cooke Architects for Open House Limerick’s competition ‘A Pavilion for Limerick’
Concept;
The pavilion is sited along the central stonewall axis which runs north to south through Ted Russell Park and the existing pathways located on either side of the stone wall will pass through the pavilion. As an enclosure, the pavilion will provide a meeting point and shelter for activity, growth and celebration – encouraging people to integrate, interact and approach their environment in new and meaningful ways. During the day the glazed roof and brightly coloured fabric awnings stretch out to provide shelter to occupants of the park.
At night, an array of the solar-lit pavilion serves as a beacon of safety acting as a lantern in the park.
Adding minimal but symbolic illumination to a main pedestrian pathway connecting North Circular Road to Barrington pier.
The pavilion recognises and extols the opportunities that the summer season brings by celebrating light, growth and changing seasons in a number of ways.
Taking inspiration from the innovative growing methods of the Georgian and Victorian societies and their abilities to cultivate exotic fruits in hothouses and greenhouses across late 18th century Ireland, the pavilion, designed as a place of shelter, is also a place for plants to grow.
Inside, timber shelving will house potted plants at high level. The sun’s energy is captured through the salvaged sash windows, allowing daylight to enter, while protecting the interior space and feeding the plants as the season progresses. To ensure a steady water supply to plants an irrigation system is fed by rainwater gathered from the west-facing roof pitch. Local residents, park users and passers-by are similarly encouraged to nurture and tend for the plants. We hope that this new place along a familiar pathway will encourage pause, allow chance meetings and interactions.
Materials;
As part of the pavilion’s celebration of changing seasons and cyclical systems we propose that the majority of its construction materials are sourced locally and from existing buildings. The proposal outlined here incorporates materials salvaged from the demolition of three buildings (No.s 40-42 O’Connell Street) to accommodate the International Rugby Experience building currently under construction in the heart of the Limerick City’s Georgian centre. Once catalogued these items are carefully combined and incorporated into the final form and function of the glasshouse pavilion. Blending new standardised components with and reused materials in this way has clear benefits in working towards a sustainable circular economy but it also has the pleasing effect of creating something which is neither new nor old. The character of the piece is enriched with a borrowed patina.











