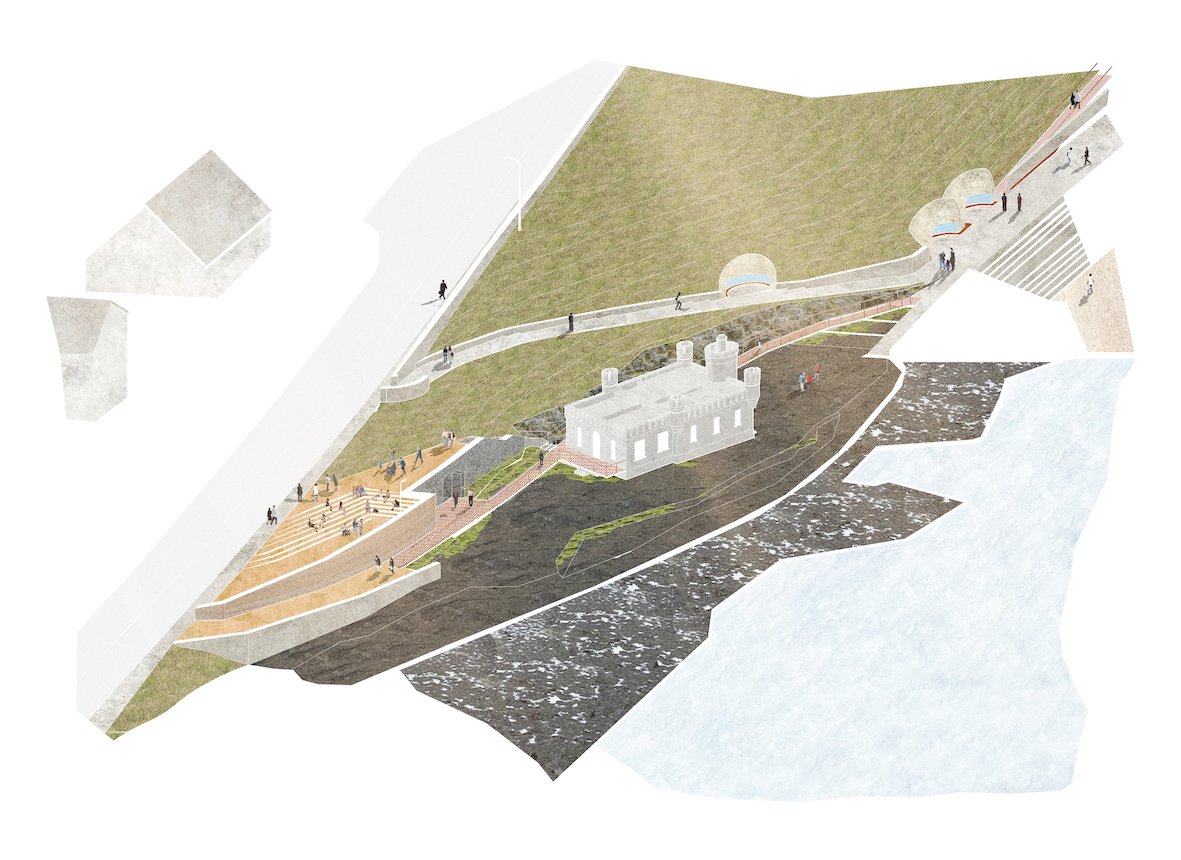Reimagining Enniscrone
Public Realm
with Dorman Architects for Sligo County Council.
One could describe the site as Enniscrone’s ‘lungs’, breathing life back into the centre and surrounding areas. This is where the life of the town and its community play out. Here, they walk, talk, meet, greet, swim, sup, surf, play, fish, bathe, rest, relax...
The new public realm will not only shape the way the town looks, it will have a profound impact on how and where people meet, walk, exercise, play, discover and interact with nature. It will play a key role in bringing people together, promoting social interaction and creating a healthier, more liveable town.
The new plan is underpinned by the concept of health and well-being. It aims to build on the town’s reputation as a seaside and wellness destination - existing since Victorian times.
The new plan will create space for the community to develop and thrive. The design will be responsible, accessible, and focussed on creating an inclusive environment. It will be a welcoming place for visitors encouraging them to linger, relax, enjoy and discover the rich history and beauty of Enniscrone.
The proposal seeks to ensure that development of the public realm, the adaptive re-use of the Victorian Bathhouse and new Pavilion will enhance the identity and character of this unique coastal town
This project consists of 3 main areas of focus;
1) The refurbishment of the existing Victorian bathhouse (c.1890, Protected Structure). - A seaside sauna and therapy centre is proposed as an appropriate use for the historic building to ensure the heritage of the cliff baths is protected into the future and will add to and enhance the already existing seaweed baths nearby.
2) The refurbishment of the existing promenade. - The new public realm design provides multiple accessible routes, new connections, sheltered spaces, view points, play spaces, gathering places to rest and enjoy the unfolding marine landscape.
3) The construction of a new pavilion building. - The new pavilion building has been designed to carefully sit into the hillside below street level, ensuring uninterrupted coastal views along the upper Cliff Road. Inspired by its context - the meeting of the soft edge of the sand dunes with the hard limestone edge - the building creates a clear threshold as both an entrance - to the beach and to the new seaside linear park - and a destination along the Wild Atlantic Way.
This project is designed in collaboration with Dorman Architects for Sligo County Council.
Client: Sligo County Council
Architects: NOJI Architects & Dorman Architects
Services Engineer: Metec Consulting Engineers
Qunatity Surveyors: Kilfeather Chartered Quantity Surveyors
Civil and Structural: Casey O'Rourke
Tourism Consultant: Meehan Tully and Associates
Environmental Consultant: AONA Environmental Consulting
Bat surveyor: Barbara McInerney
Conservation Architect: Five-Seven Architects
Landscape: Faoin Aer
Archaeologist: Atlantic Archaeology
Surveying: Precision Utility Mapping






































