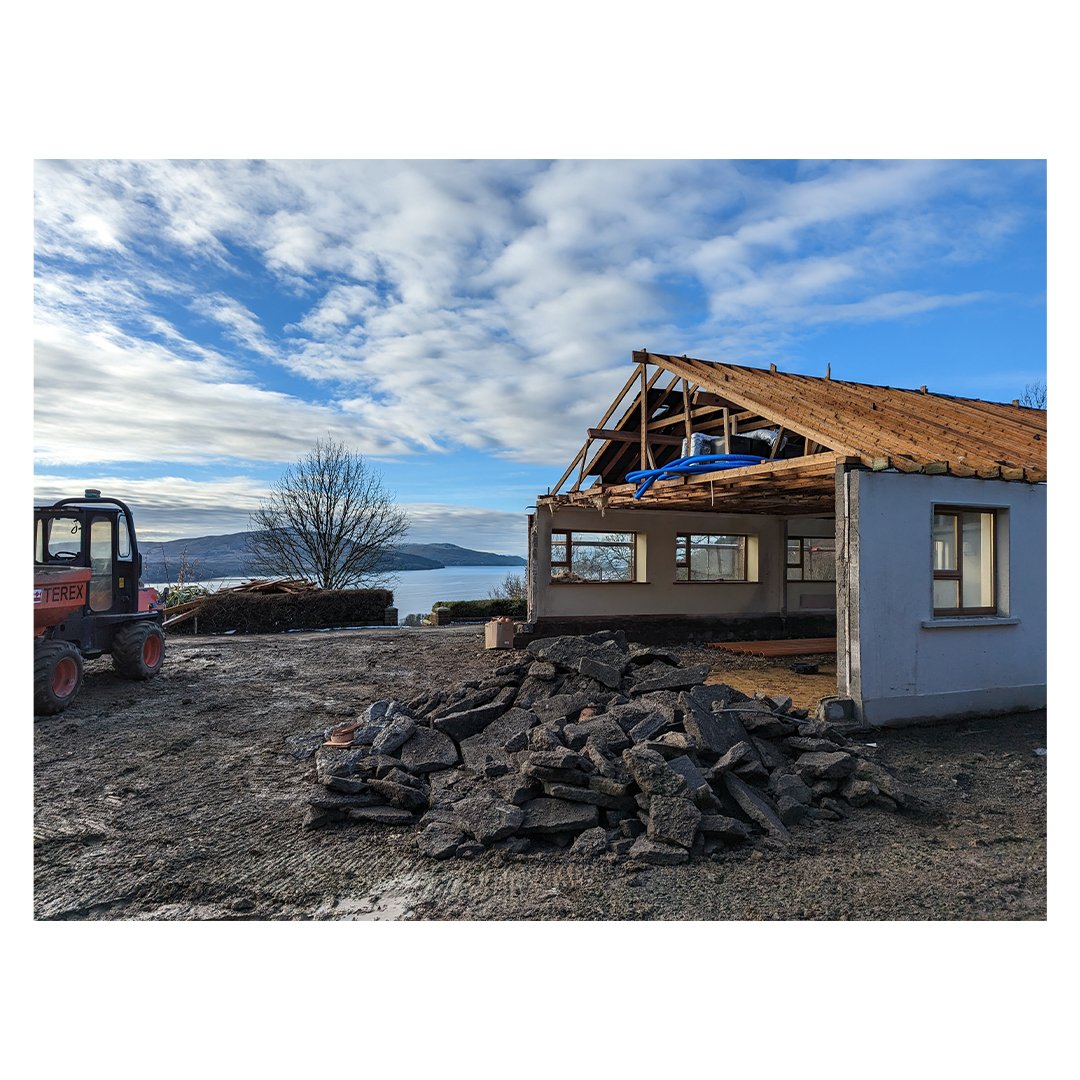Lakeview
Extension/Renovation
This extension and refurbishment of a typical Irish bungalow seeks to improve the thermal performance of the existing building, blend it into its surroundings, as well as make the home more usable for the current owners lifestyle.
Images : NOJI






