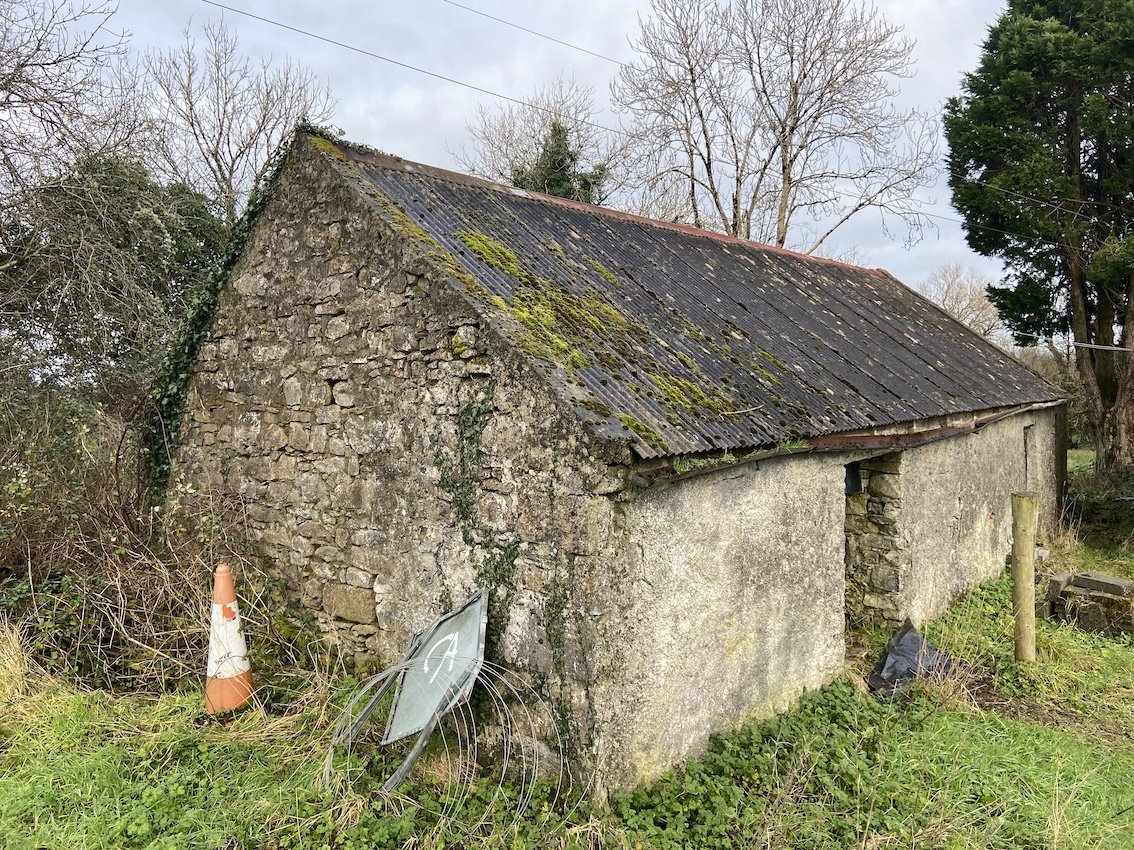Corry
Extension/Renovation

Breathing new life in to a derelict farmstead and its surroundings in the rural countryside of Roscommon.
Low operational carbon and low embodied carbon strategies used through the thoughtful selection of materials and construction techniques.
Images : NOJI

Cottage

Outbuilding

Rear of Cottage

Hay-Barn

Cottage & Outbuilding

Solar Studies

Planting Birch - Year 0

Planting Birch - Year 5

Planting Birch - Year 20
