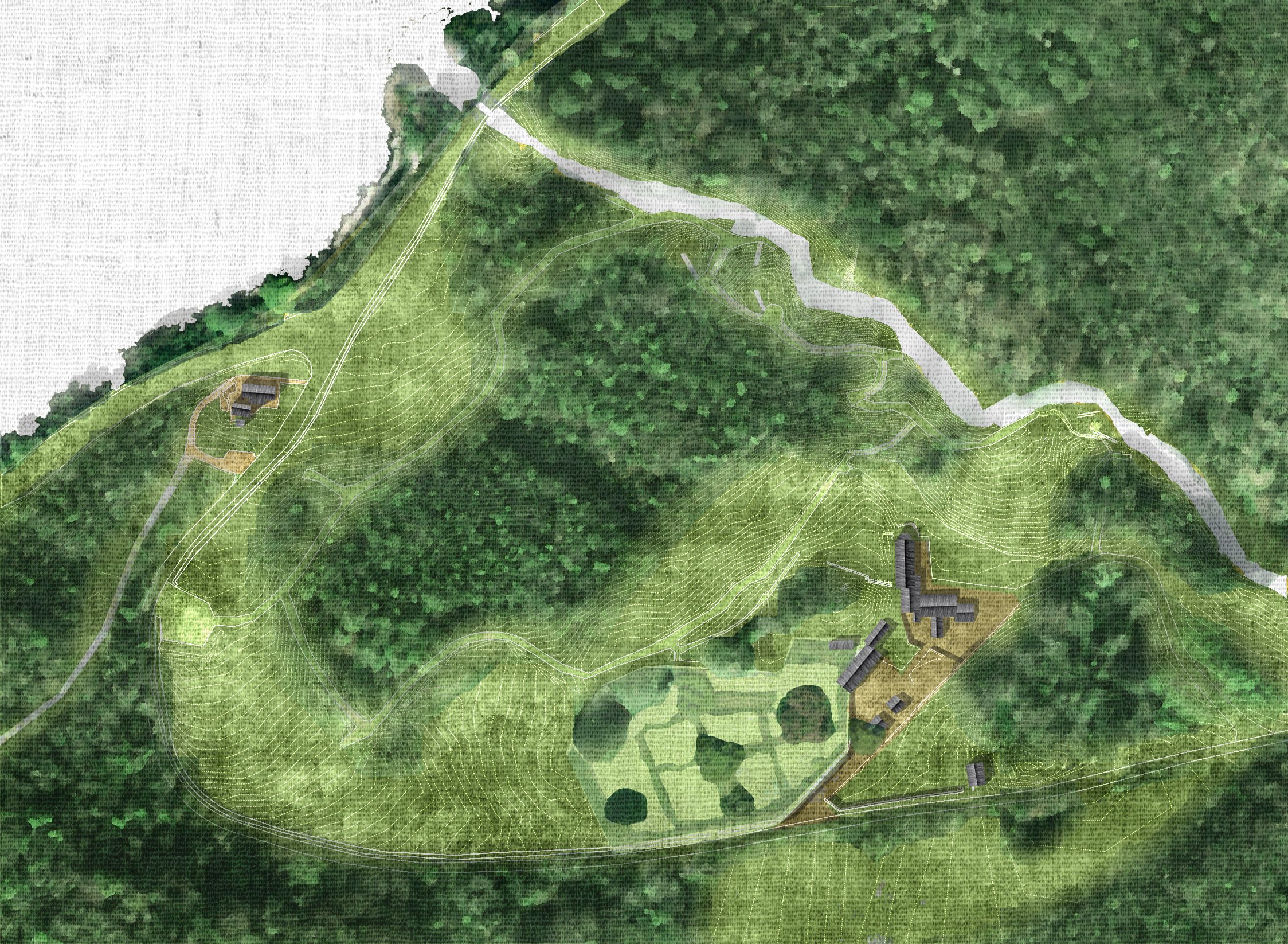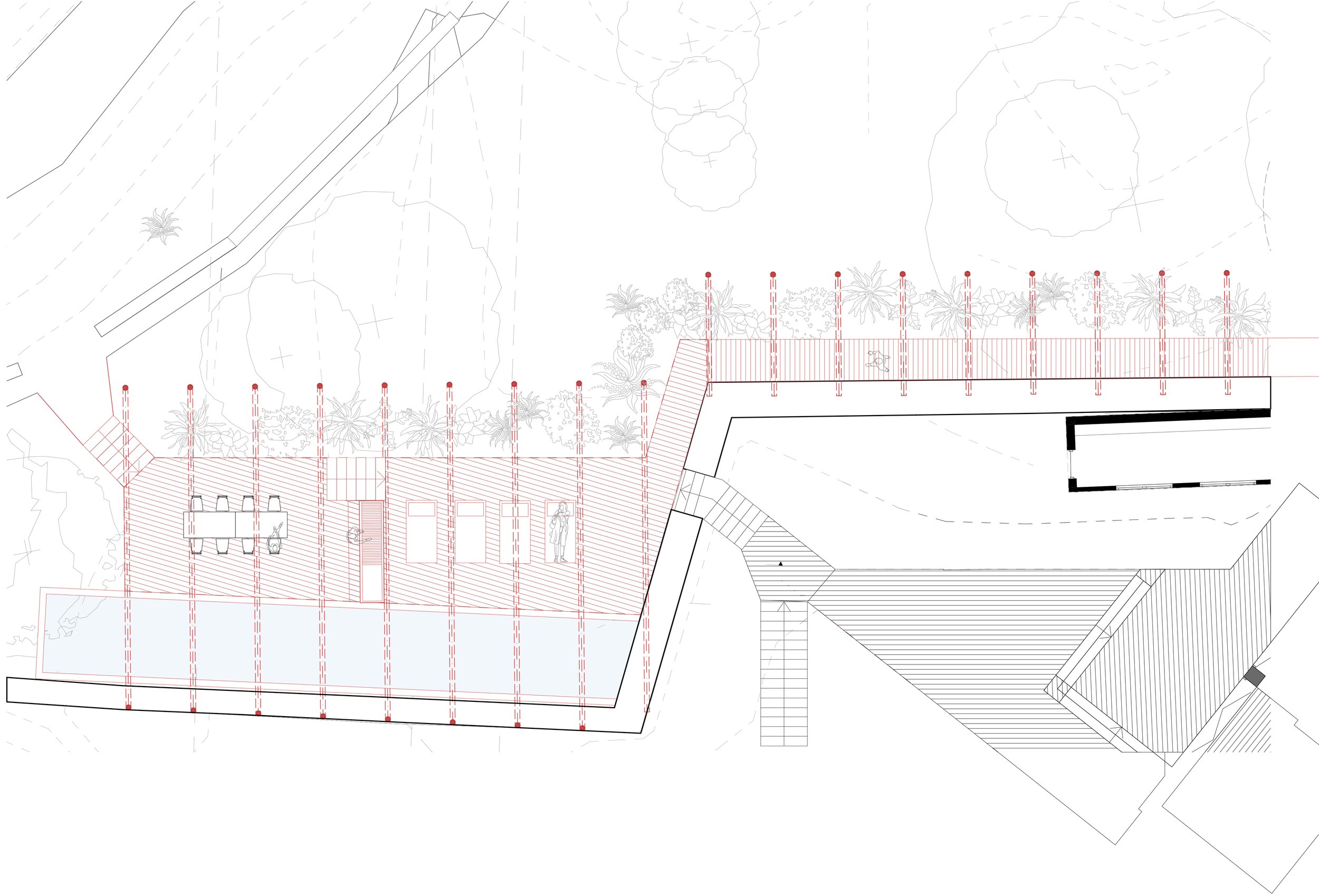Artist Studio
Estate Masterplan

Situated overlooking a lake in the North-West of Ireland, this estate consists of a main home, originally a Hunting Lodge, which was built in the early 1800s, associated outbuildings, a walled garden and a small fishing cottage. On the grounds of the estate, there is about 50 acres of broadleaf woodland which is 200 years old. A river, waterfall and forest pathways run throughout the site.
The masterplan provides a vision for the future management and enjoyment of a beautifully preserved parcel of land full of rich biodiversity and nature.
An understanding of the connection between the built environment, its cultural character and the overall ecological context shaped the proposals.
Site Photos






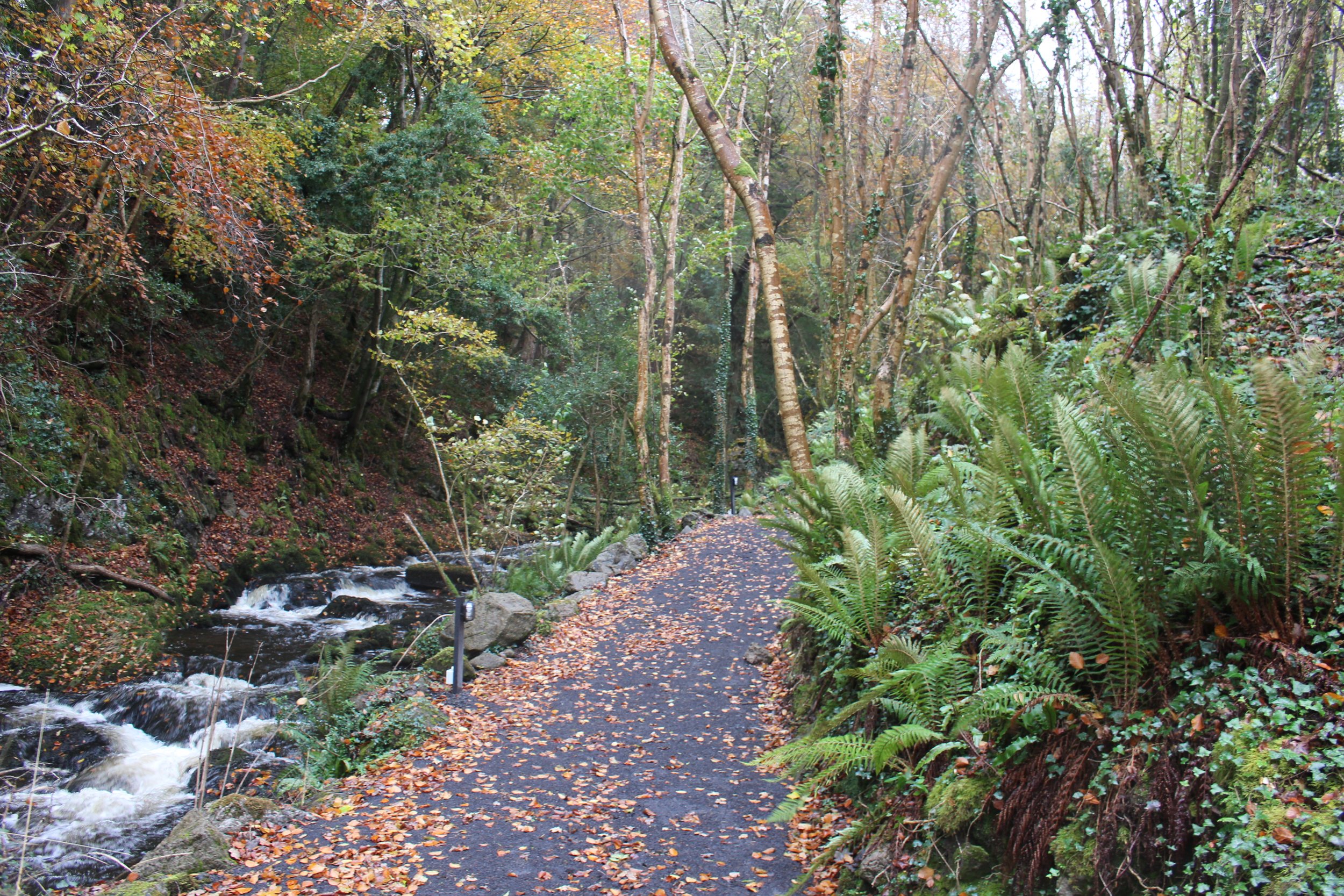


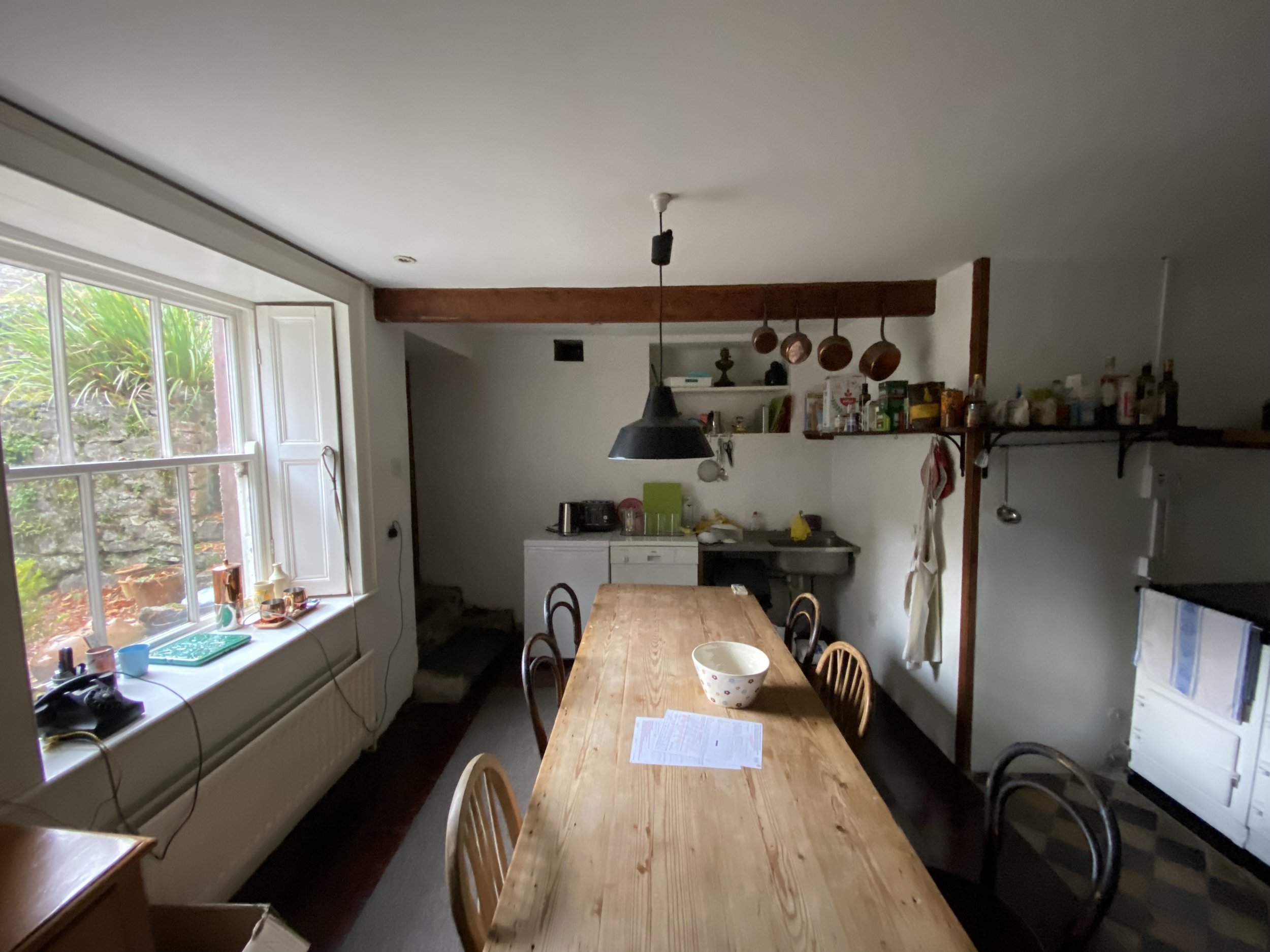
Early 3D Renders



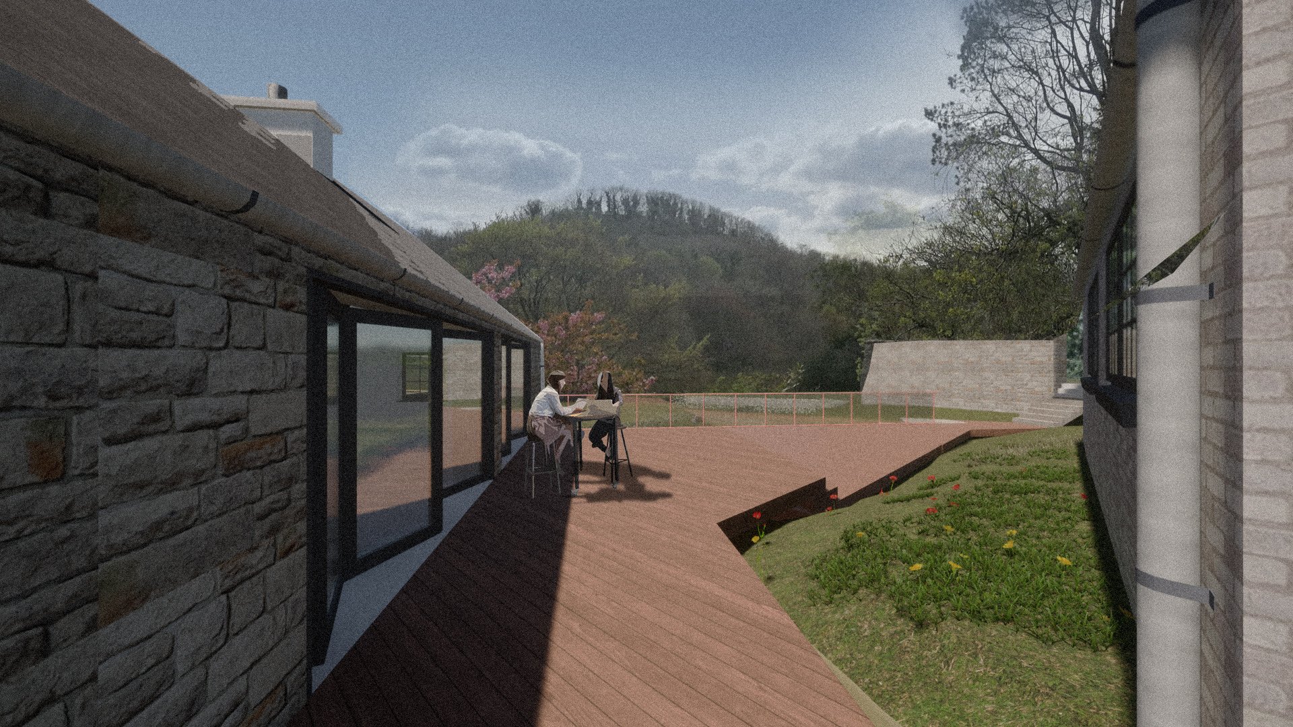



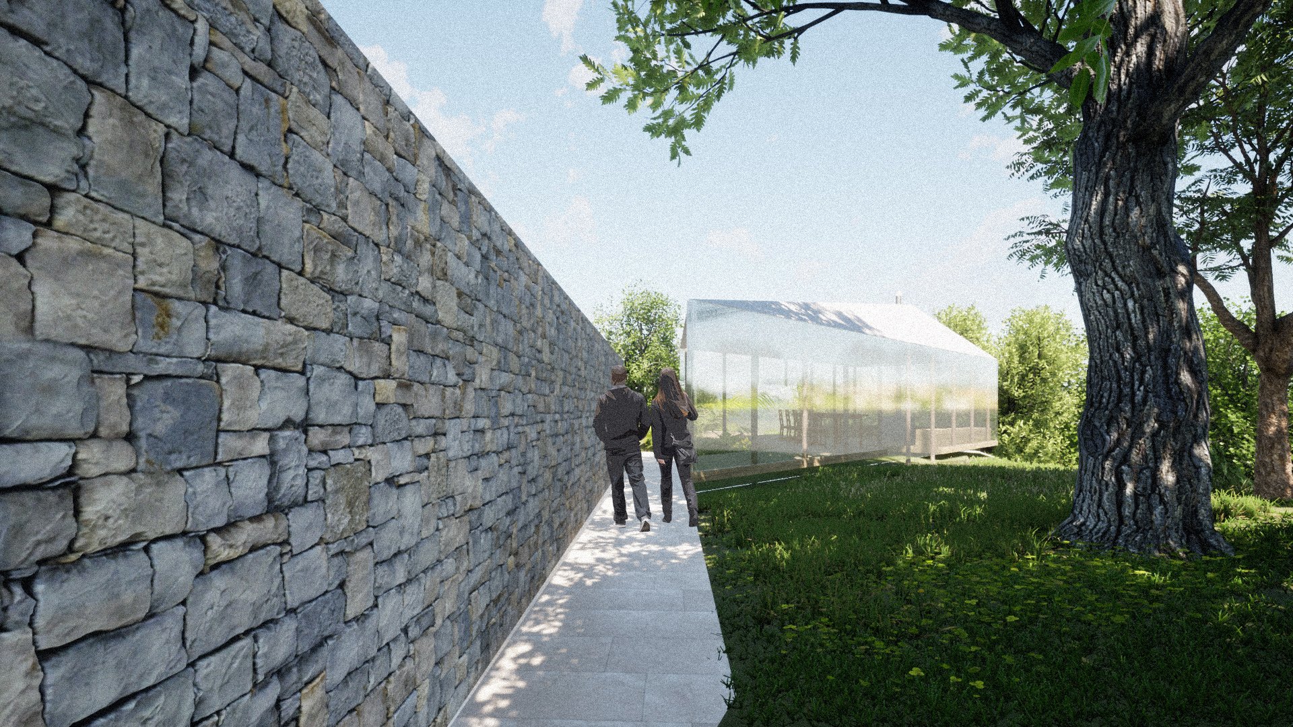

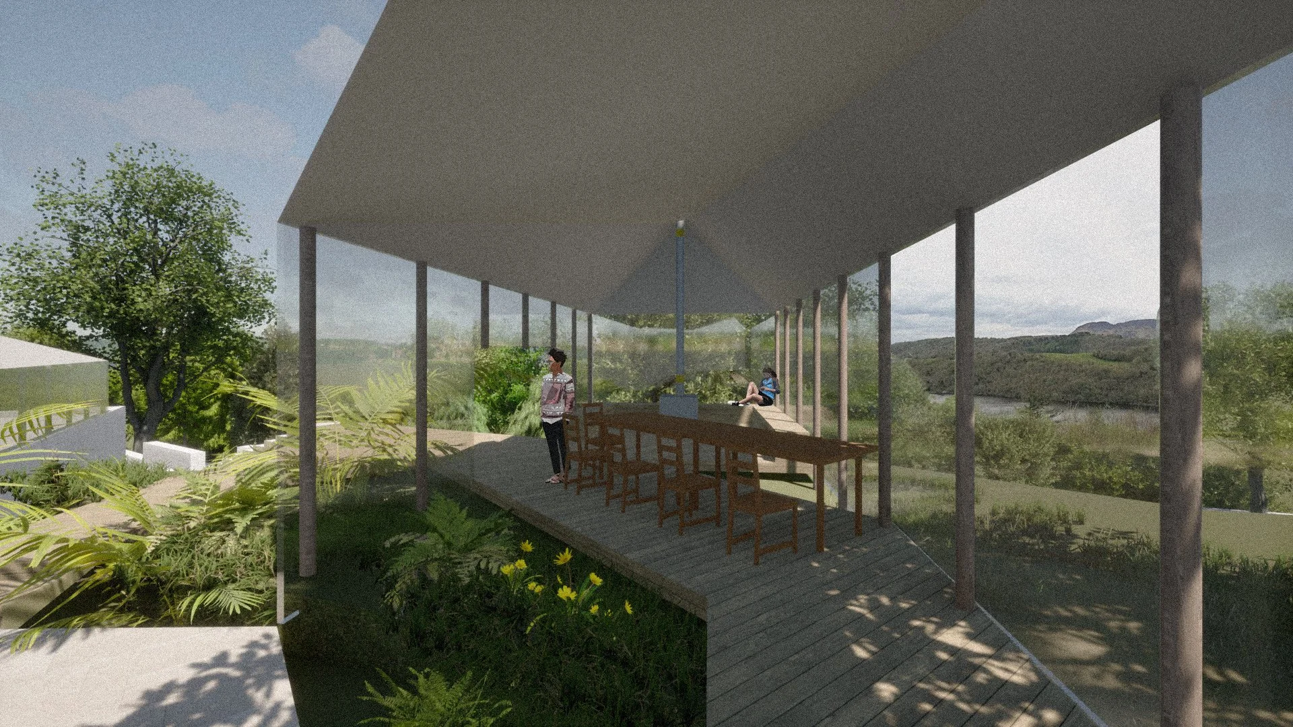







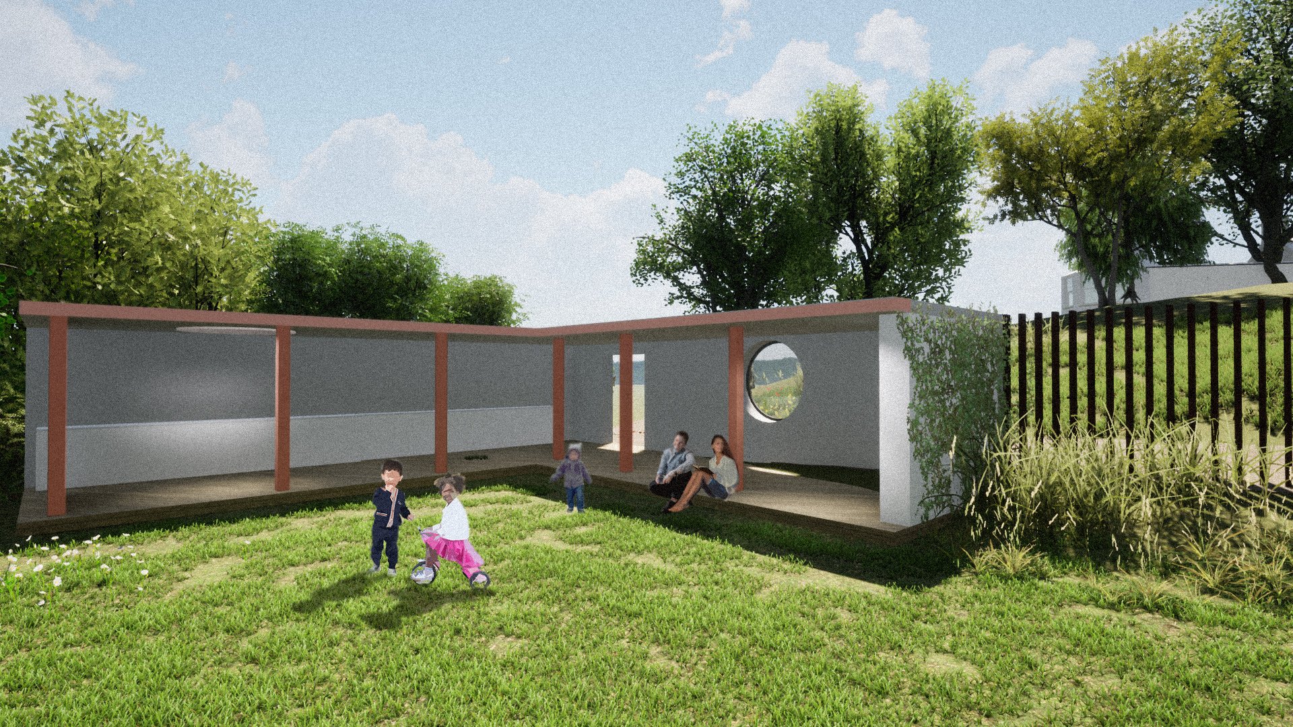






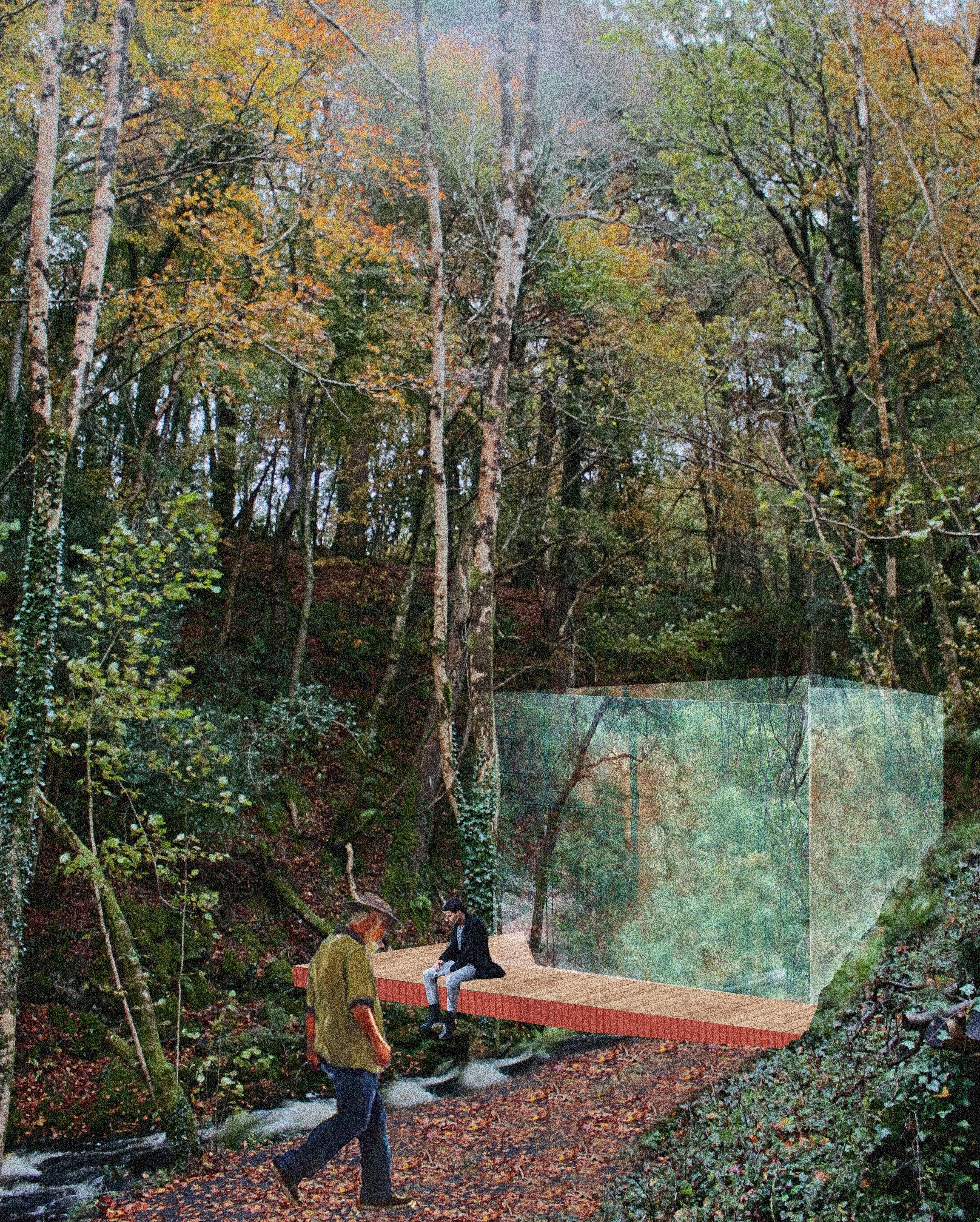
Drawings
